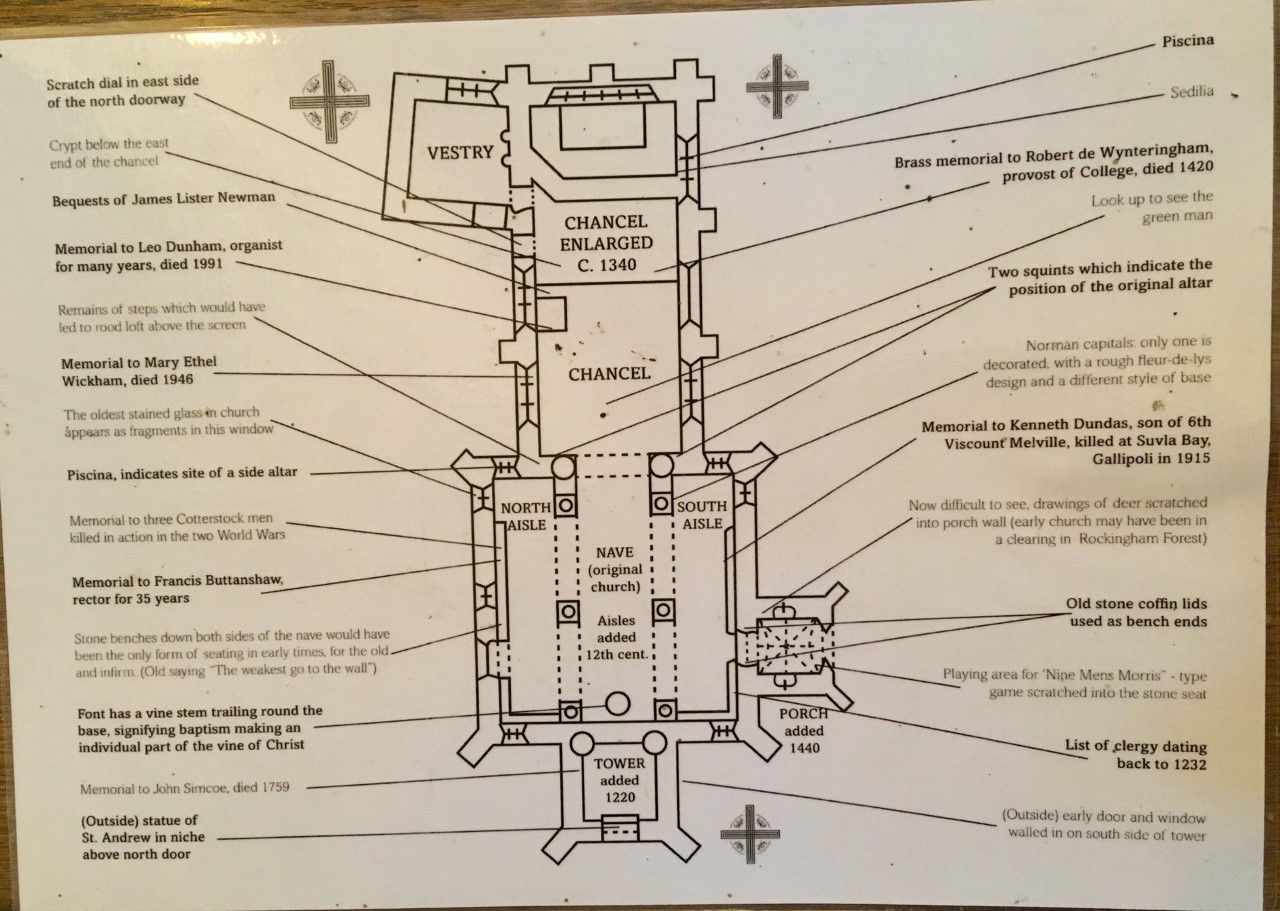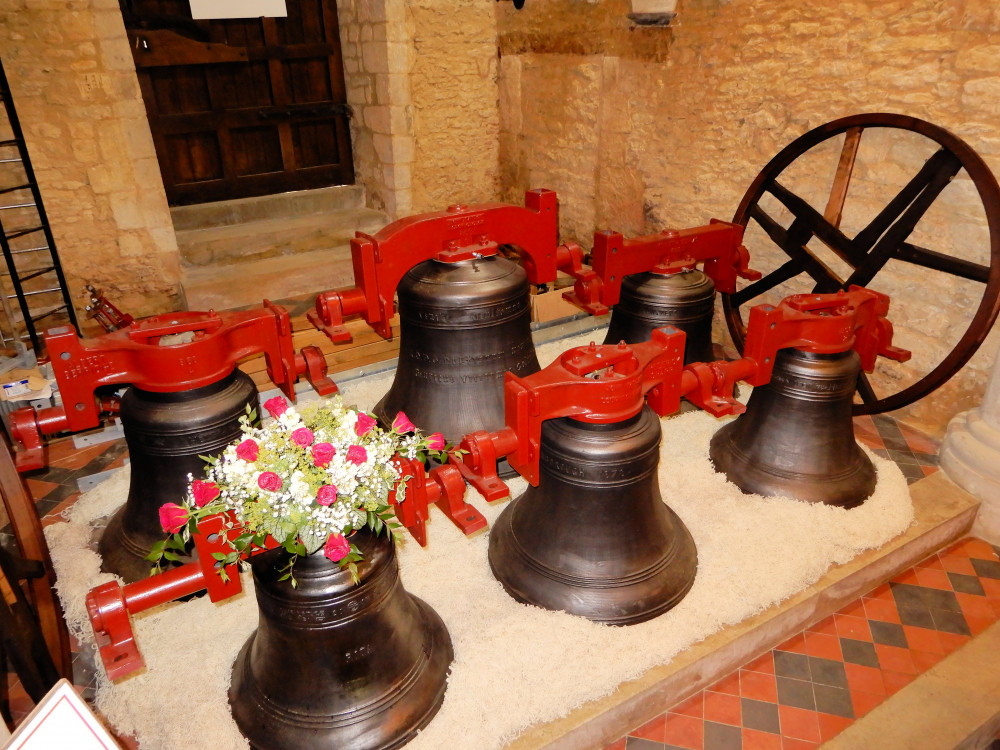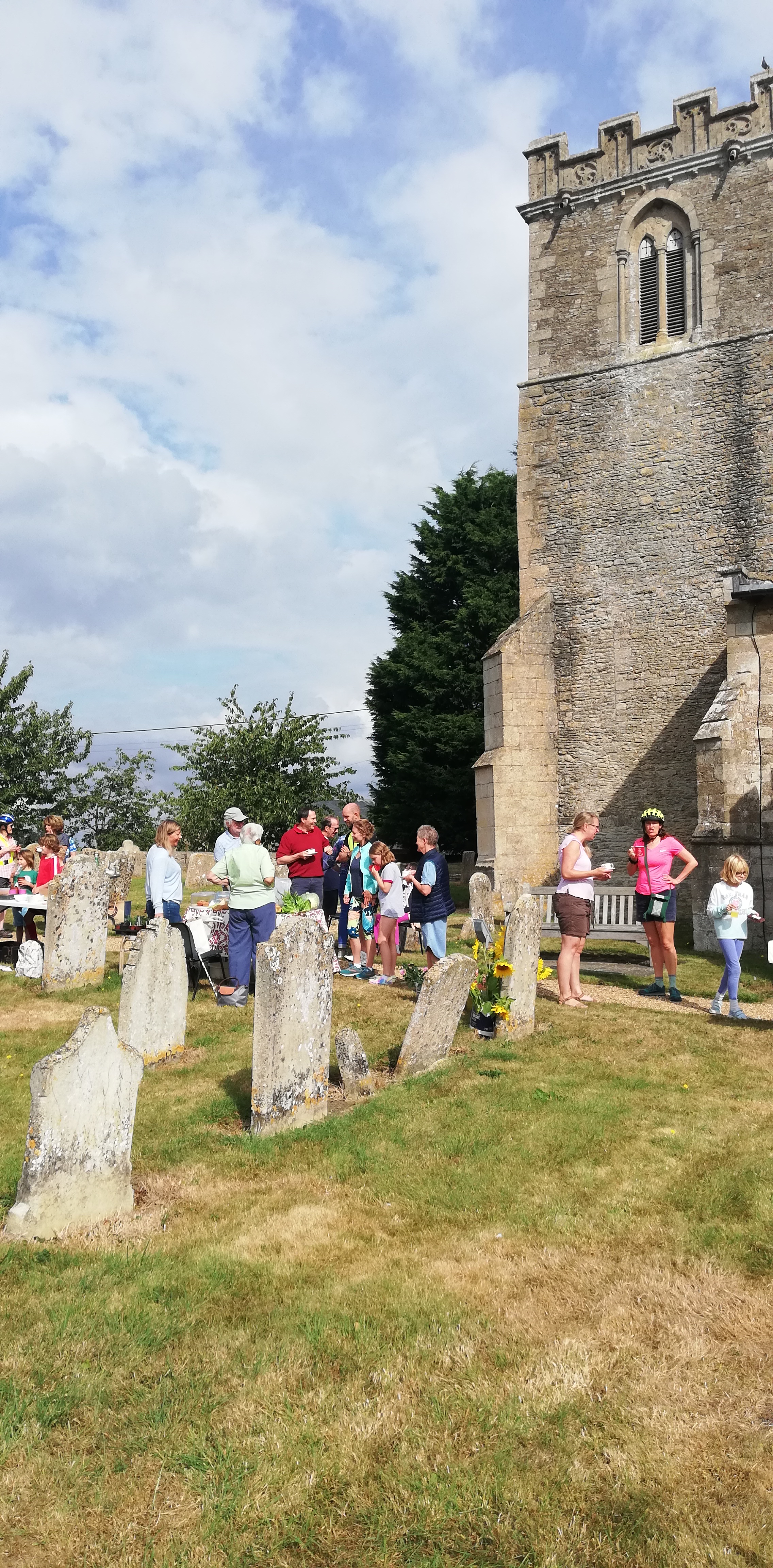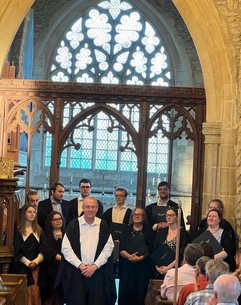Our remarkable church is in regular use for parishioners, villagers, and the benefice. Alongside our monthly Holy Communion services and our special services celebrating Easter, Harvest, Remembrance, St Andrew’s Day and Christmas we have hosted art installations, the village pop up choir, historical exhibitions, concerts, the annual Ride and Stride initiative to raise funds for the Northamptonshire Historic Churches Trust, and many speakers including in 2023 the Light Project for the homeless in Peterborough. Read on for the history of this ancient place and listen here to local historian and former Cotterstock resident, the Revd David Bond give a talk on the history of St Andrew's as a college in the 14th century.
The Grade I listed parish church of St Andrew is located to the east of the village at the end of a long avenue of trees. It is adjacent to the River Nene and the churchyard has been built up over time to form a terrace which surrounds the church. It contains graves both old and new and the villagers greatly respect those that have gone before in this place.
The building that we see today dates from the 12th century, the earliest stone building occupying the central nave area. The nave aisles and small chancel were added in Norman times, and the tower in 1220 but the 14th century was the time of greatest expansion.

Why is the chancel much longer than the nave?
John Gifford, the rector, resigned in 1317, bought the manor and rectory lands, and also took up numerous positions including that of canon in York, steward of Queen Isabella's lands, king's clerk to Edward III, and Deputy Justice for Wales.
In 1338 he started expanding the church, having obtained permission from the Bishop of Lincoln to create a Chantry College at Cotterstock. The chancel was greatly enlarged making it much longer than the nave in order to accommodate fifteen priests who said prayers daily for the king and queen and John Gifford and their respective families and for their souls after death. The chancel was built at a slight angle to the nave, which is believed to signify the head of Christ bent over on the cross. The only seating remaining from the College is the canopied stone sedilla. In Medieval times the walls would have been painted in bright colours.
The nave roof was also raised and the clerestory added with windows in both nave and chancel in Perpendicular Gothic style. John Gifford died of the plague in 1349, the College gradually lost its possessions and with only three priests remaining by 1500, was formally dissolved by Henry VIII in 1536.
Nineteenth Century Changes
Great changes took place to the fabric of the church took place in 1876-8 when the Victorians 'restored' the church. Plaster was stripped off throughout, revealing that rubble had been used instead of cut stone when the chancel was added, hence the application of 'tuck pointing' to try to improve the look of the walls. The floor was lowered before it was tiled, and the memorial tablets were removed from the chancel to the bell tower. Two of the five bells were re-cast in 1878 by Taylor of Loughboroug, two others were those cast by Henry Penn in 1708 and the tenor bell was given by the then Lord Melville of Cotterstock Hall to commemorate his wedding.
Memorial Tablets
Difficult to see in the bell tower, they commemorate burials in vaults below the chancel. Of particular interest is the memorial to John Simcoe, his wife and two of their children. In command of HMS Pembroke he died of pneumonia in the battle to take Quebec in 1759. His son, John Graves Simcoe, born in Cotterstock in 1752, was to become Lieutenant Governor of Upper Canada. The tablet shows the post of St Louisberg and objects of use in naval warfare of the day.
Carvings and gargoyles around the church and porch
As well as a number of curious carved stone heads around the church there are carved wooden bosses in the chancel roof, including a 'green man'. A man's head, surrounded by foliage, possibly a sign of re-birth or a fertility symbol, may have had pagan origins.
Pew ends, both in the nave and chancel, are beautifully carved with no two patterns the same. The gargoyles around the outside of the church and porch are decorated with grotesque animals, including a monkey and three chained heraldic dragons over the porch door. Sadly all have suffered badly over time from erosion.
Look up inside the porch to see a variety of carvings adorning the vaulting in the ceiling:
- A central boss - the Trinity
- Apostles: Matthew - an angel with the face of a man ("He was made man") Mark - a lion portraying the majesty of Jesus Luke - a calf representing the sacrificial work of Jesus John - an eagle representing John's flight up to Heaven.
Other carvings include a shield over the door with St Peter's keys; a scallop shell recognised as the pilgrim's badge; and two wool sacks, maybe referring to the tax paid in wool by the College or because the porch was built with proceeds from the wool trade.
This was one of the largest (probably the largest) of these collegiate chantry churches in England – only about 70 ever existed and almost all were abolished during the reign of Edward VI as part of the Reformation. Only three survive, including St George’s Chapel, Windsor and Westminster Abbey. Our large 14th century chancel is without doubt the most outstanding feature of the Church and against the south wall, there is a fine brass above the grave of Robert Wyntryngham, provost of the college of priests of Cotterstock who died in 1420.
 St Andrew’s is cared for as a place of worship and distinctive heritage for the community and beyond and is maintained in a good state of repair. There have been two major initiatives at St Andrew's in recent years, exterior floodlighting was installed in 2012 and the bells and bell frame were restored and a new treble bell was added in 2017 augmenting the ring to six.
St Andrew’s is cared for as a place of worship and distinctive heritage for the community and beyond and is maintained in a good state of repair. There have been two major initiatives at St Andrew's in recent years, exterior floodlighting was installed in 2012 and the bells and bell frame were restored and a new treble bell was added in 2017 augmenting the ring to six.
Please do look at photos of some of our wonderful events, exhibitions and art installations here



