The interior of the church is 13th century at its best. Restoration has been undertaken from time to time in perfect taste. It was finally and carefully repaired by the fifth and last Lord Carysfort in 1875-76; Sir George Gilbert Scott was the architect of the nave and Benjamin Ferrey the architect of the chancel.
The Nave has five pointed arches on each side. The tall, slender columns are octagonal on the north side and cylindrical on the south. The bases rest on plinths, probably of fragments of the walls of an earlier church. The capitals were carved in a period when the English style was replacing the Norman (as in Westminster Abbey). Here are 12 fine heads of Bishops and Abbots. The lily motif is seen to good effect, exquisitely carved on the capitals of the slender pillars.
The roof is of wood, 13th century, in imitation of stone vaulting. Some cathedrals and monastic churches also had such roofs, notably York Minster and St Albans. Down the centre is a line of bosses with nine carved faces of the Green Man. This is one of the finest collection of Green Men in England. The faces have characteristic leafy surrounds.
The pews at the rear of the Nave are 14th century and decorated with poppyheads and irises or lilies. The rest of the pews were installed during the 1875-6 restoration and are copies of the originals.
The chancel screen is beautifully painted and gilded. The base is 15th century as is the pulpit, which has been skilfully restored with the six panels having richly painted figures of our Lord showing his wounds, John the Baptist and four Bishops. Behind the pulpit is a Priest’s stair, with three irregular sides and an embattled parapet rising to the former rood loft.
A handsome wooden Jacobean Linenfold screen, extensively restored, encloses the eastern bay of the north aisle (the Lady Chapel). This contains a late Gothic table-tomb, said to be erected by Sir Robert Kirkham, and an alabaster mural monument to Thomas Elmes, who died in 1664, and his wife and son.
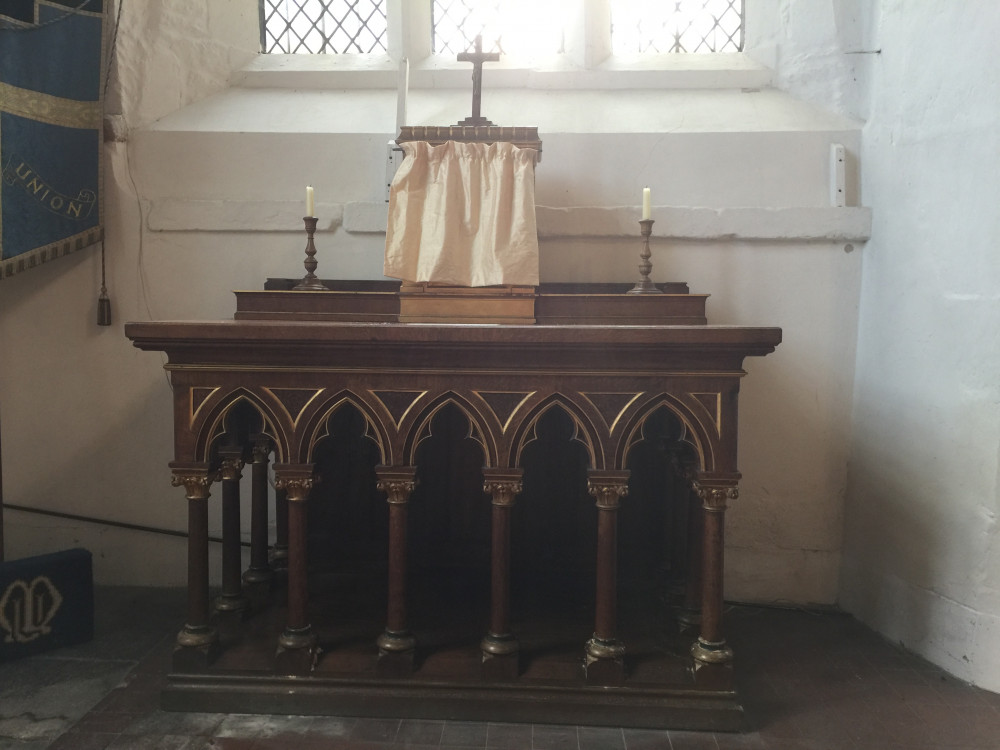
The chancel arch is simple and the roof modern. On each side of the east window is a 13th century image bracket, that on the north side, elaborately carved but mutilated, is said to represent Wrath, putting a sword through herself and a fiend at her shoulder. Stone benching remains along the lower part of the north and south walls (below the rear choir stalls). The tomb, with covering stone, may have been an ancient altar stone. The two-manual organ was installed in 1893.
The medieval font stands on a 17th century octagonal base dated 1662.
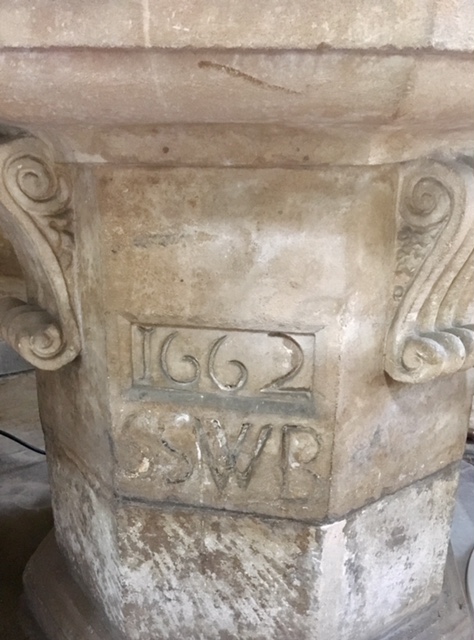
The north-west stair turret is lit by wall slits.
There is a rare 13th century piscina with a circle of eight cusps under its arch at the east end of the south aisle. A ledge in the corner would hold an image. A second piscina is found west of the south door.

The piscina near the south door.

The rare 13th century piscina near the vestry.
In the tower are six bells. One is inscribed ‘God Save the King 1670’ and another in Latin ‘Now I James sing to you with cheerful voice. God save his Church 1604’. Yet another dated 1710 has the names of the then Churchwardens and was cast by Henry Penn, the famous Peterborough bell-founder.
The Resurrection window in the chancel was designed and executed by Thomas Figgis Curtis of the firm Ward and Hughes. It has the inscription 'He is not here. He is risen as He said' and was given to the church by Mrs S A Heys in memory of her husband and daughter. The inscription to them is: To the glory of God and in loving memory of James Heys her husband who died January 15th 1899 and Elizabeth Kate her daughter died November 3rd 1893 this window is dedicated by Sarah Ann Heys June 15th 1902.
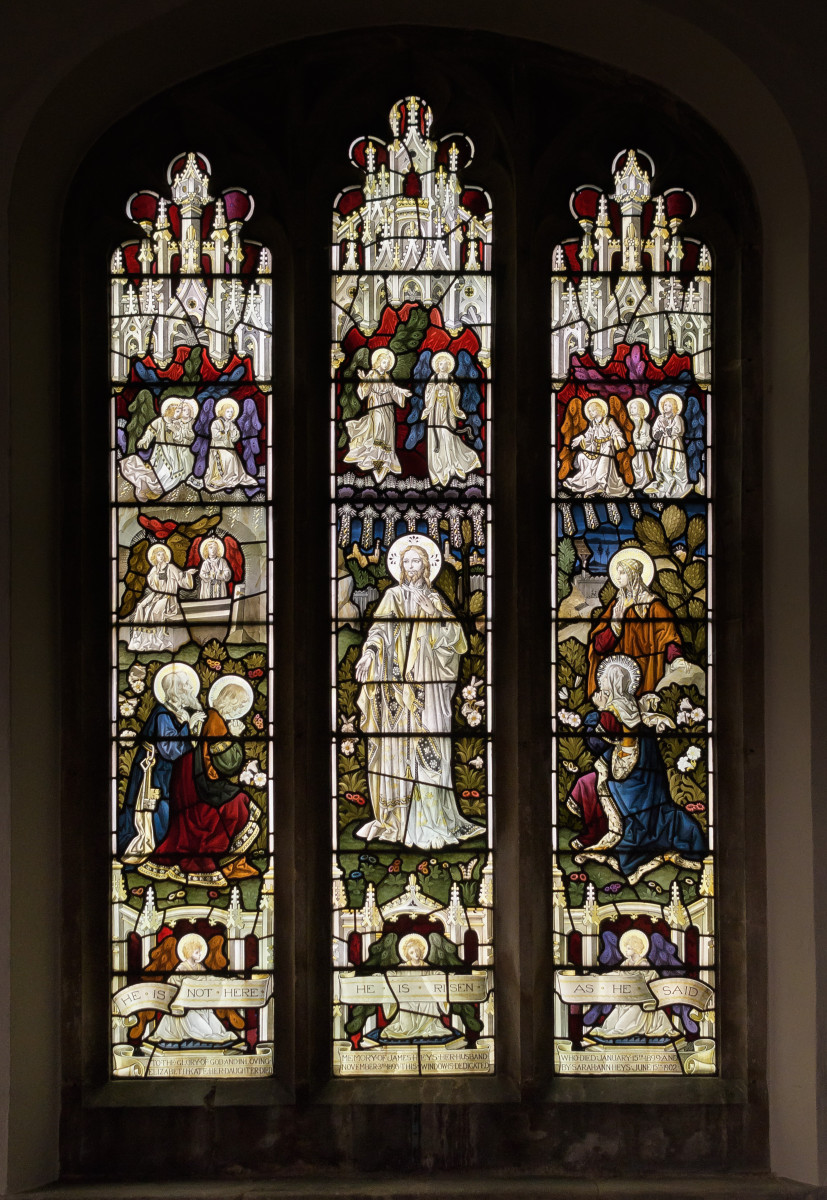
Photo by Alex Puddephatt
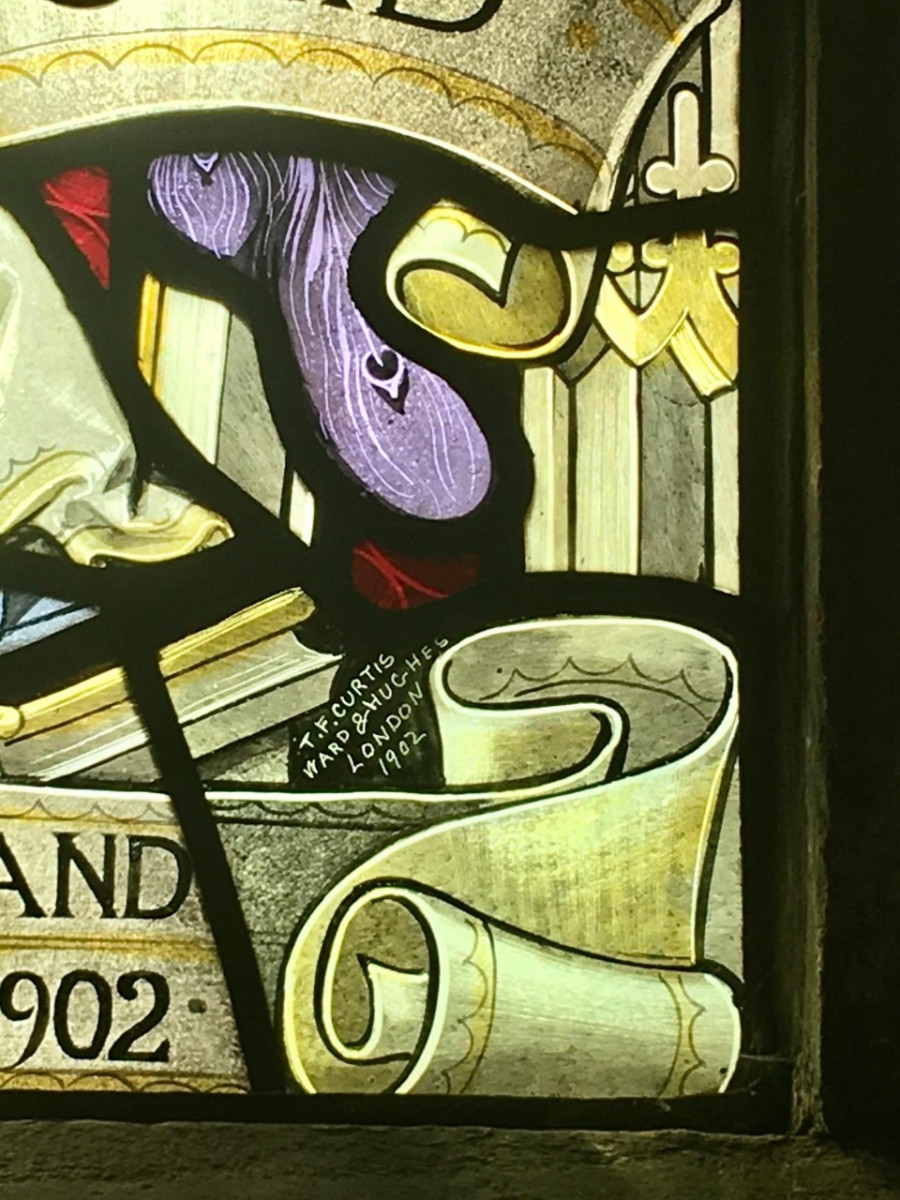
Signature of T F Curtis, Ward & Hughes, London 1902
The west end organ was originally installed in 1977 by Grant, Degens and Bradbeer in the Chapel of Cranleigh School, Surrey. It was moved to Warmington in 2010.

Article about the two organ at Warmington, from The Organ Club Journal, 2019/1:
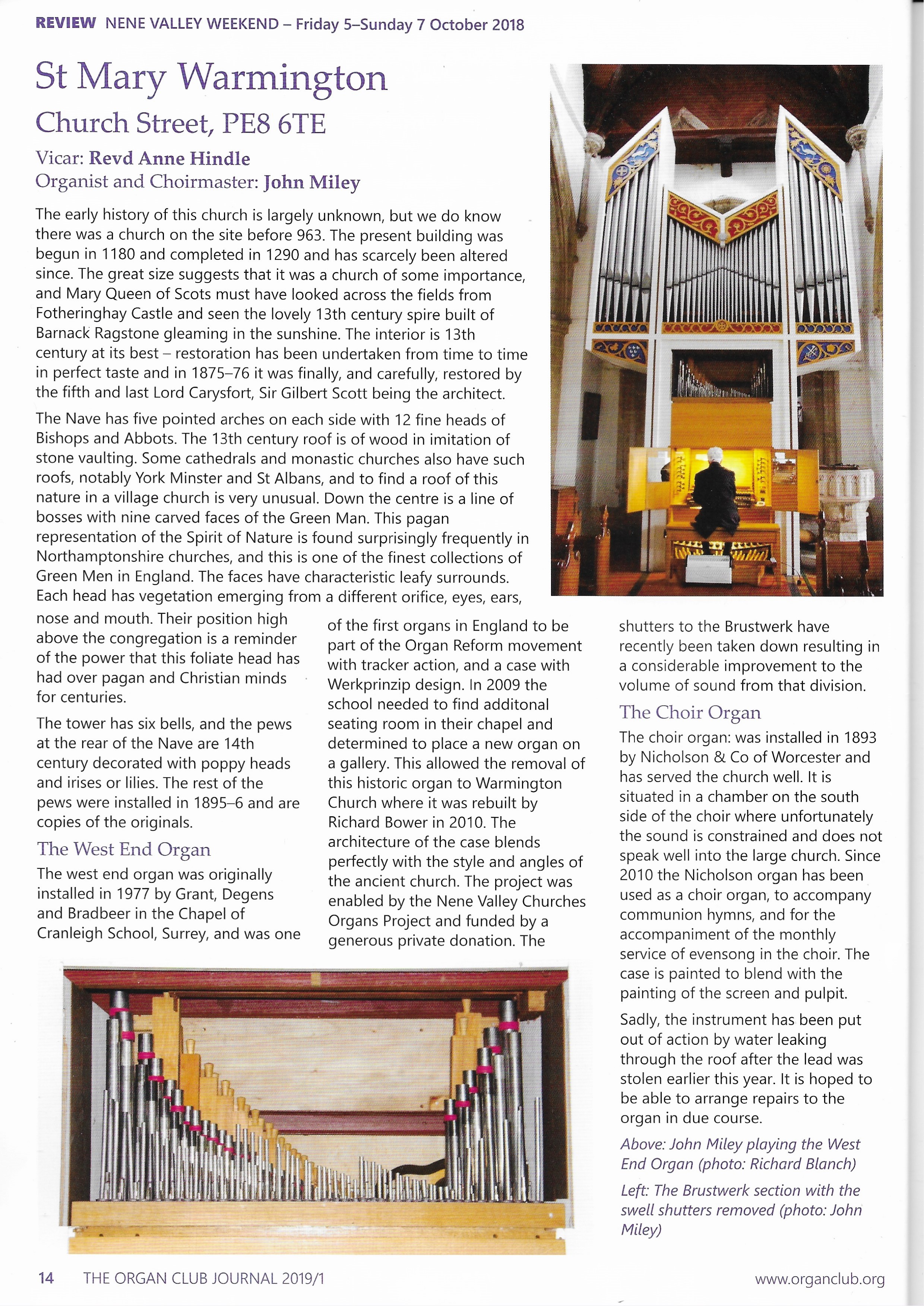
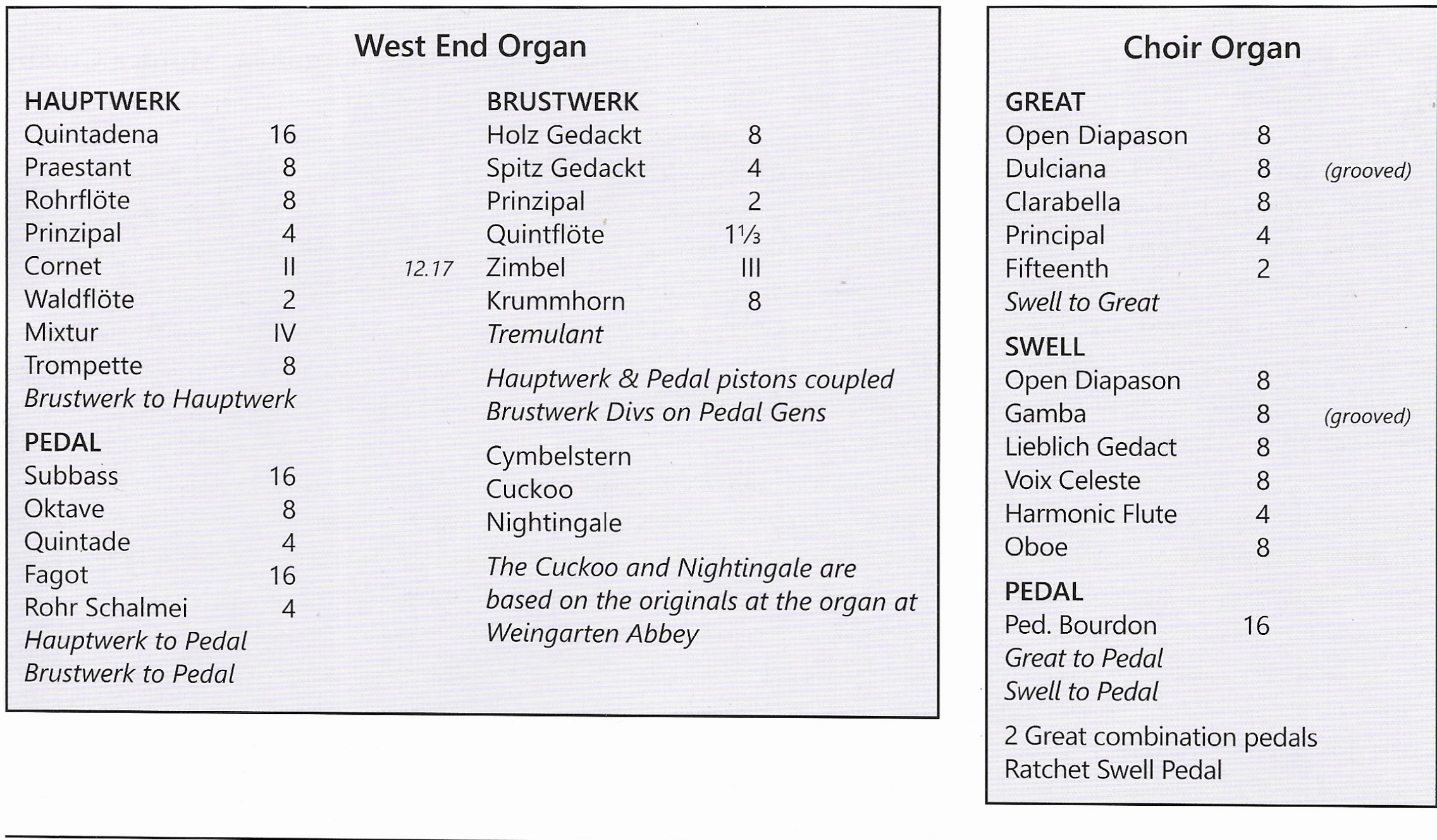

The beautiful west door
